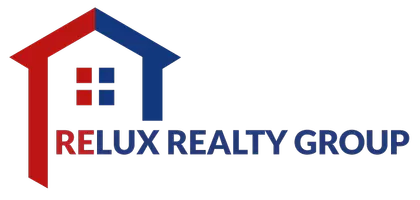For more information regarding the value of a property, please contact us for a free consultation.
8291 57TH ST N Pinellas Park, FL 33781
Want to know what your home might be worth? Contact us for a FREE valuation!

Our team is ready to help you sell your home for the highest possible price ASAP
Key Details
Sold Price $227,500
Property Type Single Family Home
Sub Type Single Family Residence
Listing Status Sold
Purchase Type For Sale
Square Footage 825 sqft
Price per Sqft $275
Subdivision Harmony Heights Sec 4
MLS Listing ID A4653859
Sold Date 06/25/25
Bedrooms 2
Full Baths 1
HOA Y/N No
Year Built 1959
Annual Tax Amount $2,873
Lot Size 6,969 Sqft
Acres 0.16
Lot Dimensions 70x100
Property Sub-Type Single Family Residence
Source Stellar MLS
Property Description
**Attention Investors & First-Time Home Buyers!** Don't miss this excellent opportunity to own a fixer-upper on a spacious corner lot in the heart of Pinellas Park. This 2-bedroom, 1-bath home with an attached one-car garage offers tons of potential and is ready for your personal touch. The expansive backyard has plenty of space for a pool, screened-in porch, or outdoor living area. The oversized driveway easily accommodates multiple vehicles, a boat, or even an RV. The garage adds extra value with secure parking, storage, and laundry hookups. Enjoy the freedom of no HOA or CDD fees! Ideally located within walking distance to Skyview Community Pool and England Brothers Park, and just minutes from restaurants, grocery stores, and entertainment. You're only 20 minutes from the Gulf's white-sand beaches and 30 minutes to Tampa International Airport. Schedule your private showing today and explore the endless possibilities this property has to offer! Motivated seller.
Location
State FL
County Pinellas
Community Harmony Heights Sec 4
Area 33781 - Pinellas Park
Direction N
Interior
Interior Features Ceiling Fans(s), Kitchen/Family Room Combo, Living Room/Dining Room Combo, Thermostat
Heating Central
Cooling Central Air
Flooring Carpet, Ceramic Tile
Furnishings Unfurnished
Fireplace false
Appliance Convection Oven, Dryer, Freezer, Refrigerator, Washer
Laundry Inside
Exterior
Exterior Feature Garden, Private Mailbox, Storage
Garage Spaces 1.0
Utilities Available BB/HS Internet Available, Cable Available, Electricity Connected, Phone Available, Public, Sewer Connected, Underground Utilities, Water Connected
Roof Type Shingle
Attached Garage true
Garage true
Private Pool No
Building
Story 1
Entry Level One
Foundation Slab
Lot Size Range 0 to less than 1/4
Sewer Public Sewer
Water Public
Structure Type Block
New Construction false
Others
Senior Community No
Ownership Fee Simple
Acceptable Financing Cash, Conventional
Listing Terms Cash, Conventional
Special Listing Condition None
Read Less

© 2025 My Florida Regional MLS DBA Stellar MLS. All Rights Reserved.
Bought with CHARLES RUTENBERG REALTY INC

