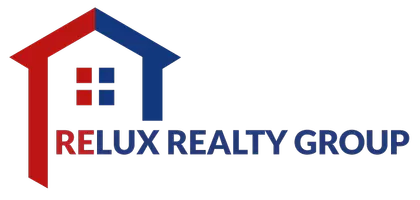For more information regarding the value of a property, please contact us for a free consultation.
1253 Spring Cir Dr Coral Springs, FL 33071
Want to know what your home might be worth? Contact us for a FREE valuation!

Our team is ready to help you sell your home for the highest possible price ASAP
Key Details
Sold Price $478,000
Property Type Single Family Home
Sub Type Single Family Residence
Listing Status Sold
Purchase Type For Sale
Square Footage 1,434 sqft
Price per Sqft $333
Subdivision Spring Circle
MLS Listing ID A11801774
Sold Date 06/13/25
Style Detached,One Story
Bedrooms 3
Full Baths 2
Construction Status Resale
HOA Fees $95/mo
HOA Y/N Yes
Year Built 1978
Annual Tax Amount $5,749
Tax Year 2024
Contingent Backup Contract/Call LA
Lot Size 4,779 Sqft
Property Sub-Type Single Family Residence
Property Description
If your heart longs for a gorgeously remodeled move-in ready smart home, your search ends here. Enjoy an open concept floor plan with 3 bedrooms, a spacious kitchen (2023), soaring vaulted ceilings, tastefully remodeled baths (2025), Nest thermostat and smart lighting throughout. The owner's suite features a large walk-in closet and Bluetooth speaker in the bathroom. As you step outside, the true magic of this property unfolds and provides the serenity and space you've always envisioned while the covered & screened patio invites you to unwind, or enjoy the community pool & tennis court just steps away. Excellent location close to great schools, shopping, dining, parks & more!
Location
State FL
County Broward
Community Spring Circle
Area 3623
Interior
Interior Features Bedroom on Main Level, First Floor Entry, Kitchen Island, Main Level Primary, Vaulted Ceiling(s), Walk-In Closet(s)
Heating Central
Cooling Central Air
Flooring Tile
Appliance Dryer, Dishwasher, Electric Range, Electric Water Heater, Microwave, Refrigerator, Washer
Laundry In Garage
Exterior
Exterior Feature Enclosed Porch, Patio
Parking Features Attached
Garage Spaces 2.0
Pool None, Community
Community Features Pool, Tennis Court(s)
Waterfront Description Lake Front
View Y/N Yes
View Lake, Water
Roof Type Barrel
Porch Patio, Porch, Screened
Garage Yes
Private Pool Yes
Building
Lot Description Rectangular Lot
Faces Southeast
Story 1
Sewer Public Sewer
Water Public
Architectural Style Detached, One Story
Structure Type Block
Construction Status Resale
Schools
Elementary Schools Ramblewood Elem
Middle Schools Ramblewood Middle
High Schools Taravella
Others
Pets Allowed Conditional, Yes
Senior Community No
Tax ID 484127090140
Acceptable Financing Cash, Conventional, FHA, VA Loan
Listing Terms Cash, Conventional, FHA, VA Loan
Financing Cash
Pets Allowed Conditional, Yes
Read Less
Bought with RE/MAX Select Group



