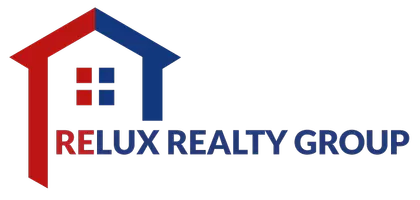Bought with Jesse Voories • RE/MAX REALTY PLUS
For more information regarding the value of a property, please contact us for a free consultation.
109 Howey RD Sebring, FL 33870
Want to know what your home might be worth? Contact us for a FREE valuation!
Our team is ready to help you sell your home for the highest possible price ASAP
Key Details
Sold Price $935,000
Property Type Single Family Home
Sub Type Single Family Residence
Listing Status Sold
Purchase Type For Sale
Square Footage 5,348 sqft
Price per Sqft $174
MLS Listing ID 309891
Sold Date 06/06/25
Style Two Story
Bedrooms 7
Full Baths 6
Half Baths 2
Construction Status Resale
HOA Y/N No
Year Built 2013
Annual Tax Amount $8,355
Tax Year 2023
Lot Size 5.000 Acres
Acres 5.0
Property Sub-Type Single Family Residence
Property Description
PRICE REDUCTION!!!! Grand Estate on 5 acres in the Heart of Sebring just minutes from US 27. 7 bedrooms, 6 full baths, salt water pool, 4+ car garage with rear entry & so much more! Seller has done many beautiful upgrades & renovations over the last several years. You enter the home through grand French doors with gorgeous iron scroll work and are greeted to the foyer. The floors are arrayed with beautiful 24x24 neutral colored tile & many arched entryways that flow into the great room, master suite, formal dining room, kitchen, living room & 2 guest bedrooms. There are also two - 1/2 baths; pool & guest. There is the 14x21 kitchen with a breakfast bar which overlooks the living room & an eat-in kitchen area. Gourmet kitchen with tons of cabinet space, prep island, vegetable sink, dual garbage disposals. It has rich Mediterranean colors with lots of cabinet storage & level 5 granite. The master suite is located downstairs with French doors to the pool area & a built in granite topped dresser. The Master bath has a walk-in shower, garden tub & 2 vanities plus an 11x17 walk-in California closet. Adjacent to the Master bedroom is a 2nd bedroom that would be perfect for a nursery or keeping little ones close but is currently being used as a home office. Upstairs there are 4 bedrooms & 3 baths; 2 ensuite & 1 "jack & jill". The home has lots of storage throughout (under both stairwells) & extra linen closets. Located on the NE side of the acreage there is a block structure that was intended for a 2nd home. Seller has the original plans so you could build another home for extended family, rental or sell it separately. Other features include: Completely fenced, beautiful stone exterior columns, high end light fixtures & accessories, over sized screened porch, 4 a/c units, custom blinds, recess lighting, soft close kitchen cabinets, 2 concrete pads on property, stainless steel appliances, & vaulted ceilings. New Salt water pool with lights, waterfall & heater / cooler. Screened cage with critter proof screen on perimeter of base. 3-4 car oversized garage with 2 electronic openers & built-in cabinets. 2 on demand water heaters. 2nd floor bonus room accessible only from the garage, currently used as an entertainment / exercise room but could be an 8th bedroom. Laundry room has built in shelving & utility sink. Guest room has ensuite with jetted, soaking tub. Dining room has a trayed ceiling with decorative crown molding with inset led lighting controlled by an app. All bedrooms are oversized with most big enough for a bed, couch & desk. Upstairs bathrooms have new vanities, led lit hotel style mirrors, new lighting. Bates home security system. Roof replaced in '23-under warranty. Pool added in '23-under warranty. Parking area on the front of the home recently upgraded with new pavers. Irrigation & well recently added to keep the new landscaping & lawn looking beautiful year round. MUCH MUCH MORE!!!
Location
State FL
County Highlands
Interior
Interior Features Ceiling Fan(s), Cathedral Ceiling(s), High Ceilings, High Speed Internet, Cable TV, Vaulted Ceiling(s), Window Treatments, Split Bedrooms
Heating Central, Electric
Cooling Central Air, Electric
Flooring Hardwood, Tile
Fireplace No
Appliance Built-In Oven, Convection Oven, Cooktop, Dryer, Dishwasher, Disposal, Microwave, Refrigerator, Tankless Water Heater, Washer
Exterior
Exterior Feature Fence, Sprinkler/Irrigation
Parking Features Driveway, Garage, Three or more Spaces, On Street, Garage Door Opener
Garage Spaces 3.0
Garage Description 3.0
Pool Fenced, Heated, In Ground, Salt Water
Utilities Available Cable Available, High Speed Internet Available, Sewer Not Available
Water Access Desc Public
Roof Type Shingle
Porch Rear Porch, Screened
Building
Entry Level Two
Sewer None, Septic Tank
Water Public
Architectural Style Two Story
Level or Stories Two
Construction Status Resale
Others
Tax ID C-35-34-28-A00-0240-0000
Security Features Security System
Acceptable Financing Cash, Conventional
Listing Terms Cash, Conventional
Financing Conventional
Special Listing Condition None
Read Less



