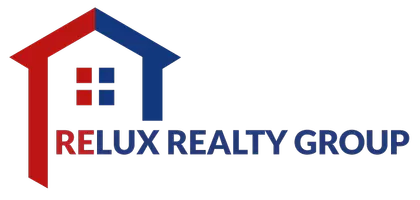Bought with Scott L Kline • Kline Real Estate Services
For more information regarding the value of a property, please contact us for a free consultation.
2202 Bahama RD W Sebring, FL 33870
Want to know what your home might be worth? Contact us for a FREE valuation!
Our team is ready to help you sell your home for the highest possible price ASAP
Key Details
Sold Price $154,000
Property Type Mobile Home
Sub Type Mobile Home
Listing Status Sold
Purchase Type For Sale
Square Footage 1,320 sqft
Price per Sqft $116
MLS Listing ID 312582
Sold Date 06/03/25
Style One Story
Bedrooms 2
Full Baths 2
Construction Status Resale
HOA Y/N Yes
Year Built 1980
Annual Tax Amount $1,582
Tax Year 2024
Lot Size 6,011 Sqft
Acres 0.138
Property Sub-Type Mobile Home
Property Description
Enjoy the retirement lifestyle in the highly sought-after 55+ community of Sebring Falls, which features a community pool, clubhouse, and fun organized activities. This home comes fully furnished and equipped, right down to the coffee maker!
The spacious living room boasts a large bay window that allows for plenty of natural light, along with an electric fireplace flanked by built-ins on both sides. The dining room includes a built-in china cabinet. You'll also appreciate the home office alcove.
The big kitchen is equipped with two pantries, a wall oven, a center island cooktop, and a wrap-around breakfast bar. The family room has sliding doors that open to a large, weatherized enclosed porch featuring vinyl windows. Step outside to a 10x12 deck that's perfect for grilling.
The master bedroom offers a generous dressing area with a dual sink vanity and two closets, as well as a private compartment with a toilet and a glass-enclosed shower. The guest bedroom has a private entrance to the hall/guest bathroom.
There's a carport that accommodates two cars and parking space for a golf cart. Don't forget about the workshop/shed located behind the house!
Location
State FL
County Highlands
Community Clubhouse, Pool, Shuffleboard
Interior
Interior Features Ceiling Fan(s), Cathedral Ceiling(s), Furnished, Fireplace, High Ceilings, Cable TV, Vaulted Ceiling(s), Window Treatments
Heating Central, Electric
Cooling Central Air, Electric
Flooring Carpet, Laminate, Linoleum, Simulated Wood
Fireplaces Type Gas
Furnishings Furnished
Fireplace Yes
Appliance Cooktop, Dryer, Dishwasher, Electric Water Heater, Oven, Range, Refrigerator, Washer
Exterior
Exterior Feature Shed, Workshop
Parking Features Carport
Carport Spaces 2
Pool None, Community
Community Features Clubhouse, Pool, Shuffleboard
Utilities Available Cable Available, Sewer Available
Water Access Desc Public
Roof Type Metal
Porch Enclosed, Open, Side Porch
Building
Entry Level One
Sewer Public Sewer
Water Public
Architectural Style One Story
Level or Stories One
Construction Status Resale
Others
Senior Community Yes
Tax ID C-36-34-28-020-0000-1290
Acceptable Financing Cash, Conventional
Listing Terms Cash, Conventional
Financing Cash
Special Listing Condition None
Read Less



