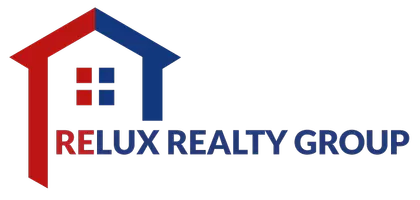For more information regarding the value of a property, please contact us for a free consultation.
8301 Dundee Ter Miami Lakes, FL 33016
Want to know what your home might be worth? Contact us for a FREE valuation!

Our team is ready to help you sell your home for the highest possible price ASAP
Key Details
Sold Price $910,000
Property Type Single Family Home
Sub Type Single Family Residence
Listing Status Sold
Purchase Type For Sale
Square Footage 2,308 sqft
Price per Sqft $394
Subdivision Miami Lakes-Lake Glenn El
MLS Listing ID A11727308
Sold Date 05/05/25
Style Detached,One Story
Bedrooms 4
Full Baths 3
Construction Status Resale
HOA Fees $25/ann
HOA Y/N Yes
Year Built 1980
Annual Tax Amount $12,002
Tax Year 2024
Contingent No Contingencies
Lot Size 0.310 Acres
Property Sub-Type Single Family Residence
Property Description
You can find charm and modern luxury in this stunning home. Located in the hidden gem of Miami Lakes, Lake Glenn, offering 24-hour gated security and it's a short walk from the weekend farmer's market, movie nights, & local shops. With a spacious floor plan, the home features a formal living and dining room, along with a beautiful open kitchen showcasing granite countertops, stainless steel appliances, and contemporary cabinetry. The split bedroom layout includes designer wood laminate flooring and a large walk-in closet in the primary suite. Additional highlights consist of hurricane accordion shutters, impact doors, and a garage door for enhanced safety. Whether you prefer relaxing on the patio or enjoying breathtaking lakefront views, this home offers the luxury and comfort you deserve.
Location
State FL
County Miami-dade
Community Miami Lakes-Lake Glenn El
Area 20
Interior
Interior Features Built-in Features, Bedroom on Main Level, Dual Sinks, First Floor Entry, Sitting Area in Primary
Heating Central
Cooling Central Air
Flooring Ceramic Tile, Vinyl
Appliance Dishwasher, Electric Water Heater
Exterior
Exterior Feature Enclosed Porch, Patio, Room For Pool, Storm/Security Shutters
Garage Spaces 2.0
Pool None
Community Features Other, See Remarks
Waterfront Description Lake Front
View Y/N Yes
View Lake, Water
Roof Type Barrel
Porch Patio, Porch, Screened
Garage Yes
Private Pool No
Building
Lot Description 1/4 to 1/2 Acre Lot
Faces South
Story 1
Sewer Public Sewer
Water Public
Architectural Style Detached, One Story
Structure Type Block
Construction Status Resale
Others
Senior Community No
Tax ID 32-20-22-003-1370
Acceptable Financing Cash, Conventional, VA Loan
Listing Terms Cash, Conventional, VA Loan
Financing Conventional
Special Listing Condition Listed As-Is
Read Less
Bought with One Sotheby's International Realty



