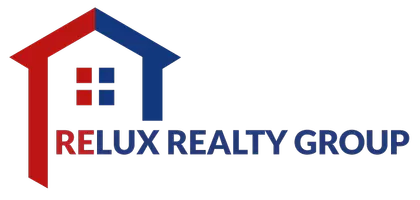For more information regarding the value of a property, please contact us for a free consultation.
1255 HARBOR TOWN CIR Melbourne, FL 32940
Want to know what your home might be worth? Contact us for a FREE valuation!

Our team is ready to help you sell your home for the highest possible price ASAP
Key Details
Sold Price $475,000
Property Type Single Family Home
Sub Type Single Family Residence
Listing Status Sold
Purchase Type For Sale
Square Footage 2,026 sqft
Price per Sqft $234
Subdivision Twin Lakes At Suntree Add 02
MLS Listing ID O6264697
Sold Date 04/28/25
Bedrooms 3
Full Baths 2
HOA Fees $20/ann
HOA Y/N Yes
Originating Board Stellar MLS
Annual Recurring Fee 490.0
Year Built 1983
Annual Tax Amount $2,398
Lot Size 0.300 Acres
Acres 0.3
Lot Dimensions 96x138
Property Sub-Type Single Family Residence
Property Description
Come see this beautiful 3 Bedroom, 2 Bath lakefront home in the sought-after community of Twin Lakes at Suntree. The home features impact windows and a 2018 metal roof for your safety and peace of mind during storms. The screened-in patio features a free-form heated pool complete with waterfall and spa and a wet bar area for outdoor entertaining. Spacious kitchen has a wall-to-wall pantry and plenty of cabinet and counter space. Master bedroom with separate vanity area and a walk-in closet. Real hardwood floors throughout, and built-in cabinets in the second bedroom. This well maintained home has a brand new pool pump and filter, plus a gas water heater installed in 2021. Conveniently located just east of I-95. Low HOA dues of $245/yr.
Location
State FL
County Brevard
Community Twin Lakes At Suntree Add 02
Area 32940 - Melbourne/Viera
Zoning PUD
Interior
Interior Features Open Floorplan, Split Bedroom, Walk-In Closet(s)
Heating Natural Gas
Cooling Central Air
Flooring Ceramic Tile, Wood
Fireplace true
Appliance Dishwasher, Dryer, Gas Water Heater, Microwave, Refrigerator, Washer
Laundry In Garage
Exterior
Exterior Feature Sliding Doors
Garage Spaces 2.0
Pool In Ground, Screen Enclosure
Utilities Available Cable Available, Electricity Connected, Natural Gas Connected, Sewer Connected
View Pool
Roof Type Metal
Porch Porch, Screened
Attached Garage true
Garage true
Private Pool Yes
Building
Story 1
Entry Level One
Foundation Slab
Lot Size Range 1/4 to less than 1/2
Sewer Public Sewer
Water Public
Architectural Style Patio Home, Ranch
Structure Type Block
New Construction false
Others
Pets Allowed Yes
Senior Community No
Ownership Fee Simple
Monthly Total Fees $40
Acceptable Financing Cash, Conventional, VA Loan
Membership Fee Required Required
Listing Terms Cash, Conventional, VA Loan
Special Listing Condition None
Read Less

© 2025 My Florida Regional MLS DBA Stellar MLS. All Rights Reserved.
Bought with STELLAR NON-MEMBER OFFICE

