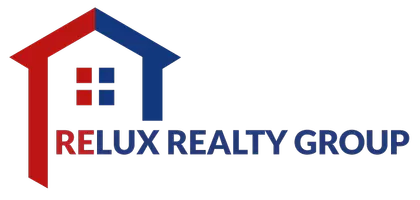Address not disclosed Ocala, FL 34471
UPDATED:
Key Details
Property Type Single Family Home
Sub Type Single Family Residence
Listing Status Active
Purchase Type For Sale
Square Footage 2,044 sqft
Price per Sqft $201
Subdivision White Oak Village Phase I
MLS Listing ID OM701689
Bedrooms 4
Full Baths 2
HOA Fees $110/mo
HOA Y/N Yes
Annual Recurring Fee 1320.0
Year Built 2003
Annual Tax Amount $5,958
Lot Size 0.290 Acres
Acres 0.29
Lot Dimensions 104x122
Property Sub-Type Single Family Residence
Source Stellar MLS
Property Description
Upon entering, you are welcomed by an open floor plan. The family room features a fireplace, tile floors, and sliding glass doors that lead to a screened-in pool area. The formal dining room boasts hardwood floors and a recessed ceiling adorned with a chandelier.
The kitchen is equipped with raised countertops that provide seating, a pantry, and spacious cabinets. The owner's suite includes an ensuite bathroom, while the additional three bedrooms are located on the opposite side of the home.
Situated on a corner lot, this property features a circular driveway for easy access and ample parking for family and friends. Residents can enjoy the amenities offered at the White Oak Village Community Center, which includes a clubhouse, pool, tennis courts, fitness center, sauna, racquetball, shuffleboard, and banquet rooms.
Location
State FL
County Marion
Community White Oak Village Phase I
Area 34471 - Ocala
Zoning PD04
Rooms
Other Rooms Formal Dining Room Separate, Great Room
Interior
Interior Features Cathedral Ceiling(s), Ceiling Fans(s), Eat-in Kitchen, Open Floorplan, Primary Bedroom Main Floor, Solid Wood Cabinets, Split Bedroom, Walk-In Closet(s)
Heating Natural Gas
Cooling Central Air
Flooring Ceramic Tile, Vinyl
Fireplaces Type Family Room
Furnishings Unfurnished
Fireplace true
Appliance Dishwasher, Range, Refrigerator
Laundry Laundry Room
Exterior
Exterior Feature Sidewalk, Sliding Doors
Garage Spaces 2.0
Pool Deck, Gunite, In Ground, Screen Enclosure
Community Features Clubhouse, Deed Restrictions, Fitness Center, Street Lights
Utilities Available Cable Available, Electricity Connected, Natural Gas Available, Underground Utilities
Amenities Available Fitness Center
Roof Type Shingle
Porch Front Porch, Rear Porch, Screened
Attached Garage true
Garage true
Private Pool Yes
Building
Lot Description Corner Lot, City Limits, Landscaped, Paved
Story 1
Entry Level One
Foundation Block
Lot Size Range 1/4 to less than 1/2
Sewer Public Sewer
Water Public
Architectural Style Ranch
Structure Type Concrete,Stucco
New Construction false
Schools
Elementary Schools Saddlewood Elementary School
Middle Schools Liberty Middle School
High Schools West Port High School
Others
Pets Allowed Yes
Senior Community No
Ownership Fee Simple
Monthly Total Fees $110
Acceptable Financing Cash, Conventional, Owner Financing
Listing Terms Cash, Conventional, Owner Financing
Special Listing Condition None
Virtual Tour https://drive.google.com/file/d/1xI9xHkO-vBKm_Xu4SATsrCw1n-KPY2VZ/view?usp=drivesdk




