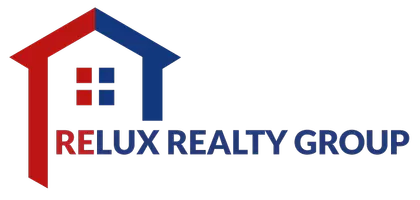712 S TIMBERLANE DR New Smyrna Beach, FL 32168
UPDATED:
Key Details
Property Type Single Family Home
Sub Type Single Family Residence
Listing Status Active
Purchase Type For Sale
Square Footage 3,397 sqft
Price per Sqft $242
Subdivision Sapp Unrec 249
MLS Listing ID V4942924
Bedrooms 4
Full Baths 3
HOA Y/N No
Year Built 1982
Annual Tax Amount $5,727
Lot Size 1.860 Acres
Acres 1.86
Property Sub-Type Single Family Residence
Source Stellar MLS
Property Description
The absolutely huge pool has a 56' X 40' deck with full screen enclosure, complete with pavers and plenty of room for entertaining overlooking the back portion of the property.
Also on the property at the end of the driveway, you will find the 50' deep by 42' wide large metal carport with plenty of room for multiple vehicles, R/V, Boat or trailers. One side of the carport has a 220 electrical outlet perfect for an R/V. There are multiple storage buildings on the property along with a full house generator (value of $15,000) and 4" deep well. The beautiful mature oak trees on the property give a peaceful and serene setting without compromising the integrity of the house.
The home boasts a peaceful country ambiance while remaining close to shopping, restaurants, highways, banks and a short drive to the beach and all that New Smyrna Beach has to offer.
Location
State FL
County Volusia
Community Sapp Unrec 249
Area 32168 - New Smyrna Beach
Zoning 01R3
Rooms
Other Rooms Formal Dining Room Separate, Garage Apartment, Great Room, Inside Utility, Storage Rooms
Interior
Interior Features Cathedral Ceiling(s), Ceiling Fans(s), Eat-in Kitchen, Primary Bedroom Main Floor, Solid Surface Counters, Wet Bar
Heating Central, Electric
Cooling Central Air
Flooring Brick, Ceramic Tile, Laminate
Fireplaces Type Wood Burning
Fireplace true
Appliance Built-In Oven, Cooktop, Dishwasher, Disposal, Dryer, Electric Water Heater, Microwave, Refrigerator, Washer, Water Filtration System, Water Softener
Laundry Electric Dryer Hookup, Inside, Laundry Room, Washer Hookup
Exterior
Exterior Feature French Doors, Sliding Doors, Storage
Parking Features Boat, Circular Driveway, Driveway, Garage Door Opener, RV Carport, RV Access/Parking, Tandem, Workshop in Garage
Garage Spaces 2.0
Pool Deck, In Ground, Outside Bath Access, Screen Enclosure
Utilities Available Cable Available, Electricity Connected, Sprinkler Well, Water Connected
View Trees/Woods
Roof Type Metal
Porch Covered, Deck, Front Porch, Rear Porch, Screened
Attached Garage true
Garage true
Private Pool Yes
Building
Entry Level One
Foundation Slab
Lot Size Range 1 to less than 2
Sewer Septic Tank
Water None
Architectural Style Ranch
Structure Type Brick
New Construction false
Others
Pets Allowed Cats OK, Dogs OK
Senior Community No
Ownership Fee Simple
Acceptable Financing Cash, Conventional, FHA
Listing Terms Cash, Conventional, FHA
Special Listing Condition None
Virtual Tour https://app.cloudpano.com/tours/jnkT0pB9TvXH4




