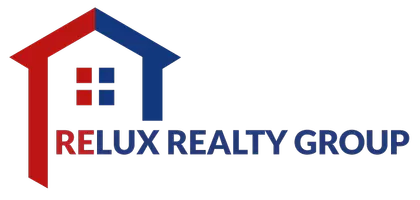4690 WRENTHAM PL Palm Harbor, FL 34685
OPEN HOUSE
Sun Jun 15, 12:00pm - 3:00pm
UPDATED:
Key Details
Property Type Single Family Home
Sub Type Single Family Residence
Listing Status Active
Purchase Type For Sale
Square Footage 2,424 sqft
Price per Sqft $309
Subdivision Devonshire
MLS Listing ID TB8381534
Bedrooms 4
Full Baths 3
HOA Fees $401/qua
HOA Y/N Yes
Annual Recurring Fee 1604.0
Year Built 1991
Annual Tax Amount $5,095
Lot Size 0.360 Acres
Acres 0.36
Lot Dimensions 87x142
Property Sub-Type Single Family Residence
Source Stellar MLS
Property Description
Located in the highly desirable Devonshire subdivision of Lansbrook, this 4-bedroom, 3-bath pool home offers a premium blend of comfort, upgrades, and energy efficiency. The open split floor plan showcases volume and cathedral ceilings, crown molding, and 6-inch wide plank wood flooring throughout the main living areas. The gourmet kitchen and all bathrooms have been tastefully renovated with solid wood cabinetry and granite countertops. Recent mechanical and energy-efficient upgrades include:2021 high-efficiency 5-ton, 17 SEER heat pump system, 2015 42-panel solar system for significant energy savings, on-demand gas hot water heater, 2014 architectural shingle roof
Outdoor living is a highlight, with a peaceful pond view, a heated pool, resealed pavers, and a screened and repainted lanai enclosure (2019) for year-round enjoyment. Additional upgrades include: EV charging outlet in the garage—ideal for your Tesla or other electric vehicle, epoxy-coated garage floor, nice landscaping with a charming butterfly garden, security camera system conveys. This home is located on a nicely landscaped corner private pond lot. Schedule your showing today!
Location
State FL
County Pinellas
Community Devonshire
Area 34685 - Palm Harbor
Zoning RPD-5
Interior
Interior Features Ceiling Fans(s), Crown Molding, Eat-in Kitchen, High Ceilings, In Wall Pest System, Kitchen/Family Room Combo, Living Room/Dining Room Combo, Open Floorplan, Solid Wood Cabinets, Split Bedroom, Stone Counters, Thermostat, Walk-In Closet(s), Window Treatments
Heating Central, Electric
Cooling Central Air
Flooring Hardwood, Tile
Fireplaces Type Wood Burning
Furnishings Unfurnished
Fireplace true
Appliance Built-In Oven, Cooktop, Dishwasher, Disposal, Electric Water Heater, Microwave, Range Hood, Refrigerator, Tankless Water Heater, Water Purifier, Water Softener
Laundry Inside, Laundry Room
Exterior
Exterior Feature Garden, Private Mailbox, Rain Gutters, Sidewalk, Sliding Doors
Parking Features Driveway, Electric Vehicle Charging Station(s), Garage Door Opener
Garage Spaces 3.0
Pool Gunite, Heated, In Ground, Screen Enclosure
Community Features Deed Restrictions, Park, Playground, Sidewalks, Street Lights
Utilities Available Cable Connected, Electricity Connected, Natural Gas Connected, Sewer Connected, Underground Utilities, Water Connected
Amenities Available Basketball Court, Park, Playground
Waterfront Description Pond
View Y/N Yes
Water Access Yes
Water Access Desc Lake,Pond
Roof Type Shingle
Attached Garage true
Garage true
Private Pool Yes
Building
Story 1
Entry Level One
Foundation Slab
Lot Size Range 1/4 to less than 1/2
Sewer Public Sewer
Water Public
Structure Type Block,Concrete,Stucco
New Construction false
Schools
Elementary Schools Brooker Creek Elementary-Pn
Middle Schools Tarpon Springs Middle-Pn
High Schools East Lake High-Pn
Others
Pets Allowed Yes
Senior Community No
Ownership Fee Simple
Monthly Total Fees $133
Acceptable Financing Cash, Conventional
Membership Fee Required Required
Listing Terms Cash, Conventional
Num of Pet 2
Special Listing Condition None
Virtual Tour https://www.propertypanorama.com/instaview/stellar/TB8381534




