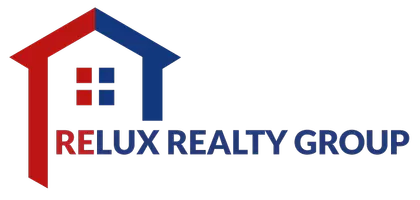5609 ZESTAR LN Loxahatchee, FL 33470
UPDATED:
Key Details
Property Type Single Family Home
Sub Type Single Family Residence
Listing Status Active
Purchase Type For Sale
Square Footage 3,071 sqft
Price per Sqft $288
Subdivision Orchards/Westlake Ph I
MLS Listing ID O6315533
Bedrooms 4
Full Baths 3
HOA Fees $162/qua
HOA Y/N Yes
Annual Recurring Fee 1350.52
Year Built 2023
Annual Tax Amount $12,388
Lot Size 8,712 Sqft
Acres 0.2
Property Sub-Type Single Family Residence
Source Stellar MLS
Property Description
Upstairs, grey wood grain ceramic tile extends throughout the entire level, leading you to a versatile loft area and the luxurious master suite. The master bedroom, with a tray ceiling, boasts a sitting area with impressive 10-foot ceilings. From the master suite. The master bathroom is spacious and stylish, offering separate dual sinks, walk in shower, oversized bathtub, upgraded cabinetry, sleek chrome fixtures, and marbled shower tiles with upgraded ceramic tiles.
Two additional bedrooms upstairs include a walk-in closet and another with a standard closet, both offering comfort and ample space. The upstairs bathroom features upgraded cabinets, white and black quartz countertops with upgraded hardware, chrome fixtures, and a large mirror, with a separate tub and toilet room. The shower is beautifully tiled in a upgraded tiling, with a clean ceramic flooring. The conveniently located laundry room includes upgraded cabinets top and bottom, granite countertops, and an upgraded washer and dryer.
Experience the perfect blend of modern design and comfortable living in this exceptional home which sits on a large lot.
Location
State FL
County Palm Beach
Community Orchards/Westlake Ph I
Area 33470 - Loxahatchee
Zoning R2
Interior
Interior Features Cathedral Ceiling(s), Ceiling Fans(s), Eat-in Kitchen, High Ceilings, Kitchen/Family Room Combo, L Dining, Open Floorplan, Solid Surface Counters, Solid Wood Cabinets, Stone Counters
Heating Central
Cooling Central Air
Flooring Carpet, Ceramic Tile
Fireplace false
Appliance Built-In Oven, Cooktop, Dishwasher, Disposal, Dryer, Electric Water Heater, Exhaust Fan, Microwave, Range Hood, Refrigerator, Washer
Laundry Inside, Laundry Closet
Exterior
Exterior Feature Lighting
Garage Spaces 3.0
Fence Fenced
Utilities Available Sprinkler Meter, Water Connected
Roof Type Concrete
Porch Covered, Patio, Screened
Attached Garage true
Garage true
Private Pool No
Building
Lot Description Landscaped, Oversized Lot, Sidewalk
Story 2
Entry Level Two
Foundation Concrete Perimeter, Slab
Lot Size Range 0 to less than 1/4
Builder Name Minto
Sewer Private Sewer
Water Private
Structure Type Block,Concrete,Stucco
New Construction false
Others
Pets Allowed Cats OK, Dogs OK
Senior Community No
Ownership Fee Simple
Monthly Total Fees $112
Acceptable Financing Cash, Conventional, FHA, VA Loan
Membership Fee Required Required
Listing Terms Cash, Conventional, FHA, VA Loan
Special Listing Condition None
Virtual Tour https://tours.swift-pix.com/e/MPRcFWS




