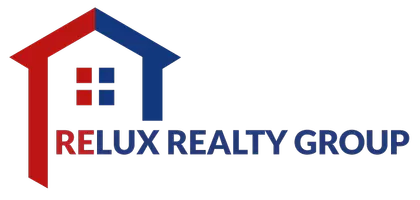9203 SW 97TH CIR Ocala, FL 34481
UPDATED:
Key Details
Property Type Single Family Home
Sub Type Single Family Residence
Listing Status Active
Purchase Type For Sale
Square Footage 1,972 sqft
Price per Sqft $218
Subdivision On Top Of The World
MLS Listing ID OM702603
Bedrooms 2
Full Baths 2
Construction Status Completed
HOA Fees $524/mo
HOA Y/N Yes
Annual Recurring Fee 6289.2
Year Built 2018
Annual Tax Amount $4,746
Lot Size 7,840 Sqft
Acres 0.18
Lot Dimensions 60x133
Property Sub-Type Single Family Residence
Source Stellar MLS
Property Description
Location
State FL
County Marion
Community On Top Of The World
Area 34481 - Ocala
Zoning PUD
Rooms
Other Rooms Den/Library/Office, Inside Utility
Interior
Interior Features Built-in Features, Ceiling Fans(s), Central Vaccum, Crown Molding, Eat-in Kitchen, High Ceilings, Kitchen/Family Room Combo, Open Floorplan, Primary Bedroom Main Floor, Smart Home, Split Bedroom, Stone Counters, Thermostat, Walk-In Closet(s), Window Treatments
Heating Central, Natural Gas
Cooling Central Air
Flooring Carpet, Tile
Furnishings Negotiable
Fireplace false
Appliance Convection Oven, Dishwasher, Disposal, Dryer, Gas Water Heater, Ice Maker, Microwave, Range, Refrigerator, Washer, Water Filtration System
Laundry Gas Dryer Hookup, Inside, Laundry Room
Exterior
Exterior Feature Rain Barrel/Cistern(s), Rain Gutters, Sliding Doors
Parking Features Driveway, Garage Door Opener, Ground Level, Oversized, Basement, Workshop in Garage
Garage Spaces 2.0
Community Features Association Recreation - Owned, Buyer Approval Required, Clubhouse, Community Mailbox, Deed Restrictions, Dog Park, Fitness Center, Gated Community - No Guard, Golf Carts OK, Golf, Playground, Pool, Racquetball, Restaurant, Sidewalks, Tennis Court(s), Wheelchair Access
Utilities Available BB/HS Internet Available, Electricity Connected, Natural Gas Connected, Sewer Connected, Water Connected
Amenities Available Basketball Court, Clubhouse, Elevator(s), Fence Restrictions, Fitness Center, Gated, Golf Course, Pickleball Court(s), Playground, Pool, Racquetball, Recreation Facilities, Sauna, Shuffleboard Court, Spa/Hot Tub, Storage, Tennis Court(s), Trail(s), Wheelchair Access
View Park/Greenbelt
Roof Type Shingle
Porch Covered, Front Porch, Rear Porch, Screened
Attached Garage true
Garage true
Private Pool No
Building
Lot Description In County, Landscaped, Level, Near Golf Course, Private, Paved
Entry Level One
Foundation Slab
Lot Size Range 0 to less than 1/4
Builder Name Colen Built
Sewer Private Sewer
Water Private
Architectural Style Florida
Structure Type Block,Concrete,Stucco
New Construction false
Construction Status Completed
Others
Pets Allowed Cats OK, Dogs OK, Yes
HOA Fee Include Common Area Taxes,Pool,Escrow Reserves Fund,Insurance,Internet,Maintenance Structure,Maintenance Grounds,Management,Pest Control,Private Road,Recreational Facilities,Trash
Senior Community Yes
Ownership Leasehold
Monthly Total Fees $524
Acceptable Financing Cash, Conventional, VA Loan
Membership Fee Required Required
Listing Terms Cash, Conventional, VA Loan
Num of Pet 2
Special Listing Condition None
Virtual Tour https://www.propertypanorama.com/instaview/stellar/OM702603




