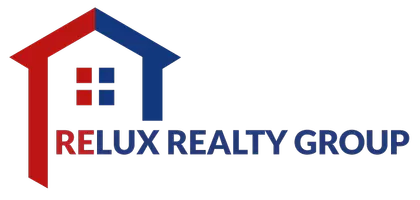41 TEA OLIVE DR Palm Coast, FL 32137
UPDATED:
Key Details
Property Type Single Family Home
Sub Type Single Family Residence
Listing Status Active
Purchase Type For Sale
Square Footage 1,221 sqft
Price per Sqft $243
Subdivision Somerset At Palm Coast Park
MLS Listing ID FC310054
Bedrooms 3
Full Baths 2
Construction Status Completed
HOA Fees $104/qua
HOA Y/N Yes
Annual Recurring Fee 832.0
Year Built 2025
Lot Size 8,712 Sqft
Acres 0.2
Property Sub-Type Single Family Residence
Source Stellar MLS
Property Description
Location
State FL
County Flagler
Community Somerset At Palm Coast Park
Area 32137 - Palm Coast
Zoning SFR
Rooms
Other Rooms Den/Library/Office, Family Room
Interior
Interior Features High Ceilings, Kitchen/Family Room Combo, Open Floorplan, Primary Bedroom Main Floor
Heating Central, Natural Gas
Cooling Central Air
Flooring Carpet, Ceramic Tile
Furnishings Unfurnished
Fireplace false
Appliance Dishwasher, Disposal, Exhaust Fan, Gas Water Heater, Ice Maker, Microwave, Range, Tankless Water Heater
Laundry Laundry Room
Exterior
Parking Features Driveway, Garage Door Opener
Garage Spaces 2.0
Community Features Community Mailbox, Irrigation-Reclaimed Water, Playground, Pool, Sidewalks, Street Lights
Utilities Available Cable Connected, Electricity Available, Natural Gas Connected, Phone Available, Public, Sewer Available, Sprinkler Recycled, Underground Utilities, Water Connected
Amenities Available Playground, Pool
View Y/N Yes
View Water
Roof Type Shingle
Porch Covered, Patio
Attached Garage true
Garage true
Private Pool No
Building
Lot Description Level, Sidewalk, Paved
Entry Level One
Foundation Slab
Lot Size Range 0 to less than 1/4
Builder Name KB HOME
Sewer Public Sewer
Water Public
Architectural Style Ranch
Structure Type Cement Siding,Concrete
New Construction true
Construction Status Completed
Schools
Elementary Schools Belle Terre Elementary
Middle Schools Indian Trails Middle-Fc
High Schools Matanzas High
Others
Pets Allowed Yes
HOA Fee Include Pool,Maintenance Grounds
Senior Community No
Ownership Fee Simple
Monthly Total Fees $69
Acceptable Financing Cash, Conventional, FHA, VA Loan
Membership Fee Required Required
Listing Terms Cash, Conventional, FHA, VA Loan
Special Listing Condition None
Virtual Tour https://www.propertypanorama.com/instaview/stellar/FC310054




