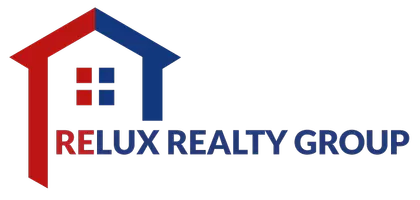4816 SNOOK DR SE #F St Petersburg, FL 33705
UPDATED:
Key Details
Property Type Condo
Sub Type Condominium
Listing Status Active
Purchase Type For Sale
Square Footage 823 sqft
Price per Sqft $309
Subdivision Waterside At Coquina Key South
MLS Listing ID TB8376896
Bedrooms 1
Full Baths 1
Condo Fees $839
Construction Status Completed
HOA Y/N No
Annual Recurring Fee 10068.0
Year Built 1979
Annual Tax Amount $4,524
Lot Size 8,276 Sqft
Acres 0.19
Property Sub-Type Condominium
Source Stellar MLS
Property Description
Step inside to find a bright and airy living space, generous walk-in closets, in-unit laundry, and calming views of a tranquil pond with a fountain and occasional visits from local waterfowl. Pet lovers rejoice—this home is pet-friendly and includes access to a nearby pet park so your furry friends can enjoy the good life too.
The community offers an impressive array of amenities: a heated pool, yacht club with bar, billiards, tennis courts, pickleball, shuffleboard, volleyball, scenic walking paths, and even kayak access. Whether you're an outdoor enthusiast or simply love to unwind in a social setting, you'll find everything you need just steps from your front door.
Located just minutes from downtown St. Petersburg's eclectic dining, museums, entertainment venues, public golf courses, and professional sports stadiums, this location also puts you within 10 miles of the sugar-white sands of the Gulf Beaches and the natural beauty of Ft. De Soto Park.
This isn't just a home—it's a lifestyle. Don't miss the chance to live in one of the most vibrant, amenity-rich communities in St. Pete. Your oasis awaits at #F/4816 Snook Dr SE.
Location
State FL
County Pinellas
Community Waterside At Coquina Key South
Area 33705 - St Pete
Direction SE
Interior
Interior Features Ceiling Fans(s), Living Room/Dining Room Combo, Open Floorplan, Thermostat
Heating Central, Electric
Cooling Central Air
Flooring Laminate, Wood
Fireplace false
Appliance Dishwasher, Dryer, Electric Water Heater, Microwave, Range, Refrigerator, Washer
Laundry Laundry Room
Exterior
Exterior Feature Lighting, Outdoor Grill, Sidewalk, Tennis Court(s)
Community Features Clubhouse, Deed Restrictions, Dog Park, Fitness Center, Gated Community - Guard, Pool, Sidewalks, Tennis Court(s)
Utilities Available Cable Connected, Electricity Connected, Public, Sewer Connected, Water Connected
Waterfront Description Lake Front
View Y/N Yes
Water Access Yes
Water Access Desc Bay/Harbor,Canal - Saltwater,Gulf/Ocean to Bay
View Water
Roof Type Shingle
Porch Covered, Rear Porch
Garage false
Private Pool No
Building
Lot Description City Limits
Story 1
Entry Level Two
Foundation Slab
Lot Size Range 0 to less than 1/4
Sewer Public Sewer
Water Public
Structure Type Concrete,Stucco,Frame
New Construction false
Construction Status Completed
Schools
Elementary Schools Lakewood Elementary-Pn
Middle Schools Bay Point Middle-Pn
High Schools Lakewood High-Pn
Others
Pets Allowed Breed Restrictions, Cats OK, Dogs OK
HOA Fee Include Guard - 24 Hour,Cable TV,Pool,Insurance,Internet,Maintenance Structure,Maintenance Grounds,Management,Pest Control,Sewer,Trash,Water
Senior Community No
Pet Size Extra Large (101+ Lbs.)
Ownership Fee Simple
Monthly Total Fees $839
Acceptable Financing Cash, Conventional
Membership Fee Required Required
Listing Terms Cash, Conventional
Num of Pet 2
Special Listing Condition None
Virtual Tour https://www.propertypanorama.com/instaview/stellar/TB8376896




