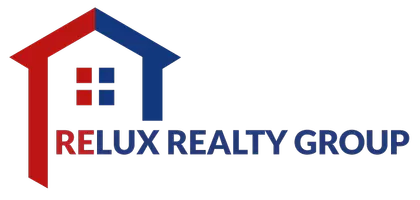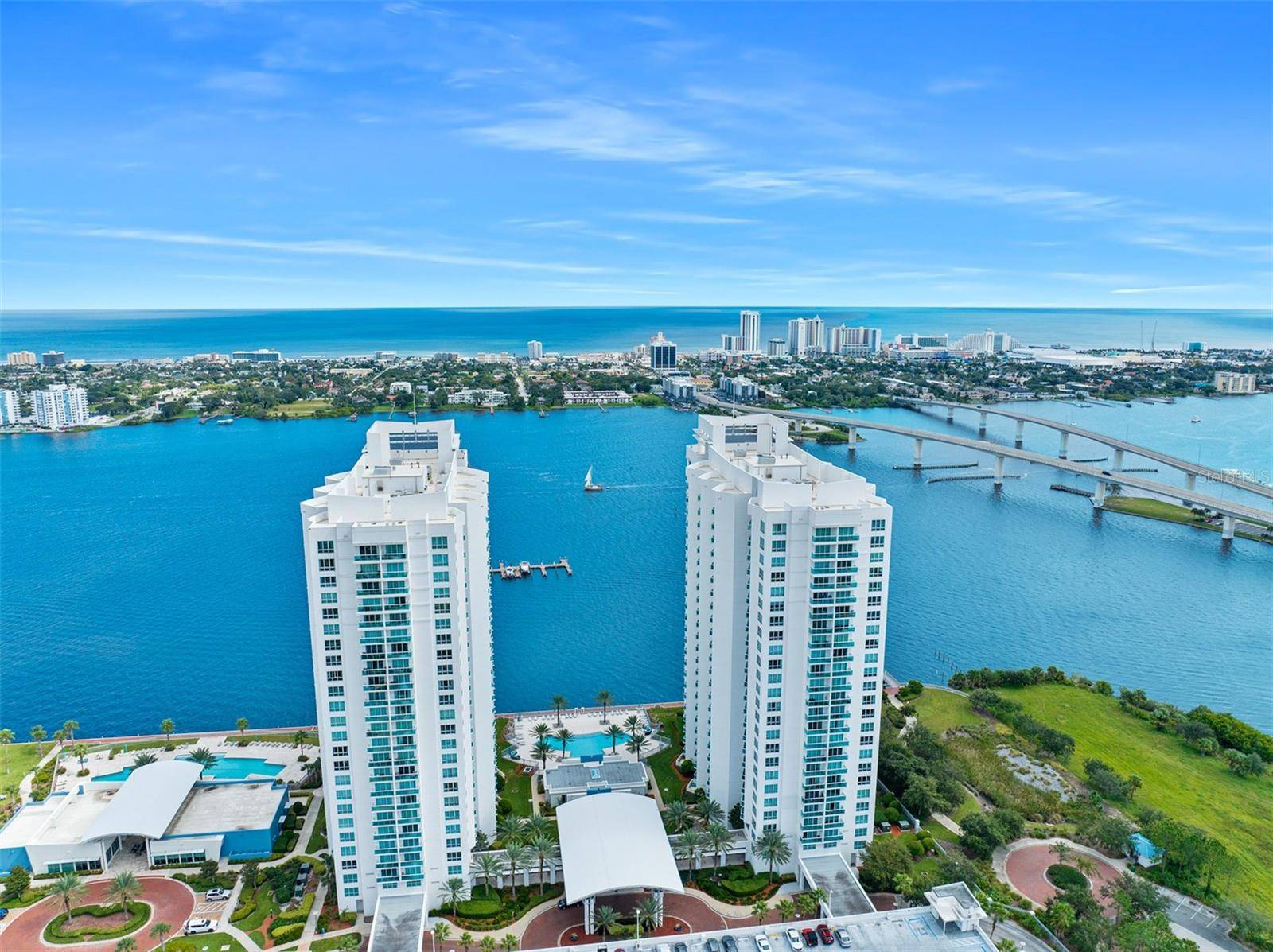231 RIVERSIDE DR #2409-1 Holly Hill, FL 32117
UPDATED:
Key Details
Property Type Condo
Sub Type Condominium
Listing Status Active
Purchase Type For Sale
Square Footage 2,079 sqft
Price per Sqft $215
Subdivision Marina Grande/Halifax 01
MLS Listing ID FC291808
Bedrooms 3
Full Baths 3
Condo Fees $1,289
Construction Status Completed
HOA Y/N No
Annual Recurring Fee 15468.0
Year Built 2007
Annual Tax Amount $2,466
Lot Size 2.800 Acres
Acres 2.8
Property Sub-Type Condominium
Source Stellar MLS
Property Description
Move in today and hit the beach tomorrow! This turn-key, custom-designed Sky Suite offers over 2,079 sq. ft. of luxurious coastal living and comes with its own deeded boat slip (#10)—included in the price!
Perched on the 24th floor, this stunning residence features sweeping views of the Atlantic Ocean, Intracoastal Waterway, and vibrant cityscape, with not one but two private balconies to enjoy daily sunrises, sunsets, and even summer fireworks.
Step inside to discover custom shelving throughout, walk-in and custom closets, and an upgraded kitchen with ample cabinet storage, pull out pantry shelves, and top-tier Samsung appliances, including a convection oven, induction cooktop, refrigerator, dishwasher, and washer/dryer. Dimmable under-cabinet and tray ceiling lighting allow you to set the perfect mood, day or night.
The thoughtful split-bedroom layout ensures privacy, while extra-
more info
-large closets and abundant storage make the condo feel more like a single-family home.
Pet lovers rejoice: two large pets are allowed! Whether you're seeking a full-time residence or a weekend retreat, this condo checks every box.
From rocket launches to lighthouse views, every moment here is a feast for the senses. Don't miss out on this rare opportunity to own a coastal masterpiece schedule your showing today!
Discover Unparalleled Luxury Living at MG on the Halifax: Where Space and Amenities Define Excellence. With the Largest Sq. Ft. Among Condos and Dry Cleaning accessible with concierge.
HOA fee includes:
Water
Sewer
Trash
Building Insurance
Cable
High Speed Internet
Garbage
Gated Security
Front Desk Concierge 7 Days a week
Landscaping
Pest Control
Reserves
Common areas including/AMAZING amenities: 7 Day Concierge, Security Guarded-gated access with more than 10,000 sq. ft of amenities. Live the Condo luxury life with a movie theater, party room, fitness center, a yoga/Pilates/dance studio, steam rooms, billiards room, game room, library, Wi-Fi, full-time concierge, hot tub, 2 Beautiful POOLS(great for swimming laps), his an hers steam rooms and lots of social events. Assigned garage parking and storage area. Enjoy maintenance free waterfront living at the fabulous MG on the Halifax and you almost never have to leave the condo! The Marina Grande is an active community, the residents are offered Yoga Classes, Poker Night, Monday Night Football, Coffee Time, Movie Night, Mahjong, Thursday's Food Truck Night, and Grill & Chill with your neighbors.
This is More Than a Home; It's the Embodiment of the Florida Lifestyle. Pet-Friendly and Just Minutes from Downtown Daytona Beach, The World's Most Famous Beach, NASCAR Races, and Endless Outdoor Activities. Don't Miss Out on This Incredible Opportunity! Schedule Your Private Showing Today and Embrace the Florida Dream! Upgrades include: upgraded vinyl luxury flooring, hue colored lights, new fans, freshly painted and NEWER AC compressor.
Location
State FL
County Volusia
Community Marina Grande/Halifax 01
Area 32117 - Daytona Beach
Zoning RESI
Rooms
Other Rooms Inside Utility, Storage Rooms
Interior
Interior Features Ceiling Fans(s), High Ceilings, Open Floorplan, Primary Bedroom Main Floor, Split Bedroom, Thermostat, Walk-In Closet(s), Window Treatments
Heating Central
Cooling Central Air
Flooring Carpet, Ceramic Tile, Vinyl
Furnishings Unfurnished
Fireplace false
Appliance Built-In Oven, Cooktop, Dishwasher, Disposal, Dryer, Microwave, Range, Refrigerator, Washer
Laundry In Kitchen, Inside
Exterior
Exterior Feature Balcony, Sauna, Sliding Doors, Storage
Parking Features Assigned, Covered, Guest
Garage Spaces 1.0
Fence Other
Pool Deck, Gunite, Heated, Lap, Lighting, Other, Screen Enclosure, Tile
Community Features Clubhouse, Community Mailbox, Fitness Center, Park, Pool, Sidewalks, Wheelchair Access, Street Lights
Utilities Available BB/HS Internet Available, Cable Available, Cable Connected, Electricity Connected, Sewer Connected, Underground Utilities, Water Available, Water Connected
Amenities Available Cable TV, Clubhouse, Elevator(s), Fitness Center, Gated, Lobby Key Required, Maintenance, Pool, Sauna, Security, Spa/Hot Tub, Storage, Wheelchair Access
Waterfront Description River Front
View Y/N Yes
Water Access Yes
Water Access Desc Intracoastal Waterway,River
View City, Pool, Water
Roof Type Other
Porch Front Porch, Porch, Rear Porch
Attached Garage true
Garage true
Private Pool Yes
Building
Story 26
Entry Level Multi/Split
Foundation Block
Sewer Public Sewer
Water Public
Structure Type Block,Concrete
New Construction false
Construction Status Completed
Others
Pets Allowed Breed Restrictions, Yes
HOA Fee Include Guard - 24 Hour,Cable TV,Pool,Insurance,Internet,Maintenance Structure,Maintenance Grounds,Maintenance,Management,Pest Control,Security,Sewer,Trash,Water
Senior Community No
Pet Size Extra Large (101+ Lbs.)
Ownership Condominium
Monthly Total Fees $1, 289
Acceptable Financing Cash, Conventional
Listing Terms Cash, Conventional
Num of Pet 2
Special Listing Condition None
Virtual Tour https://www.propertypanorama.com/instaview/stellar/FC291808




